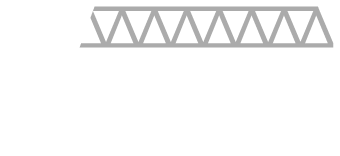The Youth Activity Center was a 20,000 SF addition to an occupied facility, built to tie two existing buildings together. The project included a gymnasium, a full service kitchen, a dining room, a dance studio, a band room, staff offices, classrooms, conference rooms, and an octagonal chapel. The design included a monumental stair and a glass block band in the gymnasium to allow natural lighting.
Location: Bethesda, MD
Owner: The Center for Children and Families
Architect: Bucher/Borges Group PLLC
Civil Engineer: A. Morton Thomas
Structural Engineer: O’Donnell & Naccarato, Inc.
Engineer: Mendoza, Ribas, Farinas, & Associates
Square Footage: 20,415
Institutional, General Contractor


