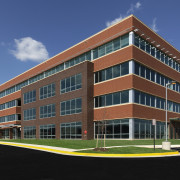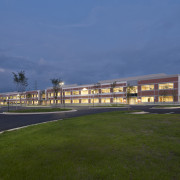We specialize in Build-to-Suit, Flex/Industrial, Institutional, Distribution Centers, Low-rise Office, Retail, Tenant Interiors, Repositioning, and Specialty construction. Our professional approach to construction ensures that Vantage’s clients receive the best value with no hidden costs. Having completed projects of all scopes and sizes, Vantage welcomes challenging, complex projects. Our extensive design-assist experience provides us with a perspective on construction that differs from our competition. Vantage approaches every project, every situation, every challenge as a team member. Working closely with the client, the design professionals and the subcontractors, we understand our clients needs and meet their construction challenges.





