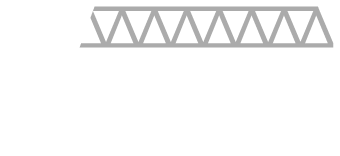Vantage Construction Corporation opened the original LION Building lobby space in down-town Washington, DC into a light-filled, welcoming amenity area. Dated marble and granite paneling was removed and a new storefront was installed to allow more natural light into the space. This new amenity area includes lounge and booth seating, a full-service pantry, two conference rooms and a private call room. Features include a living greenwall, custom mill-work slat wall, unique light fixtures and a custom pantry island with a steel frame.
Location: Washington, DC
Owner: MRP Realty
Architect: MGMA
Square Footage: 23,627
Tenant Interiors


