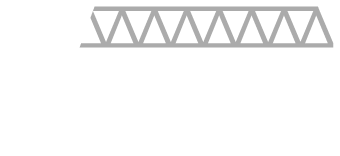Vantage Construction Corporation renovated a dated, underground amenity center into a light-filled space filled with bright, modern finishes. With no natural light, Alur glass framing systems open up the spaces to one another. The large conference room includes a Skyfold partition to allow for increased flexibility and use of space. This new amenity area includes three conference rooms in varying sizes, a large gym, three private phone rooms, a large lounge and coffee station, a mothers’ room and renovated restrooms with locker facilities.
Location: Washington, DC
Owner: MGMA
Architect: Interior Architects
Square Footage: 5,780
Tenant Interiors


