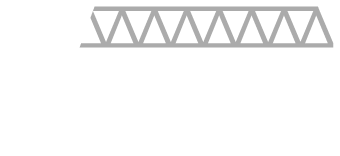This common amenity space was part of the Twinbrook repositioning project in Rockville, Md. The space features exposed ceilings, polished concrete floors and exposed structural columns. The intended use is to serve as an amenity for the adjacent tenant suites. A small huddle room and large conference room were constructed and include full audio-visual integration. Millwork included solid surface counter top and a standalone solid surface island. The elevator lobby was part of the construction which now features white back painted glass and multiple stainless steel accents.
Location: Rockville, MD
Architect: MGMA
Owner: MRP Realty
Repositioning


