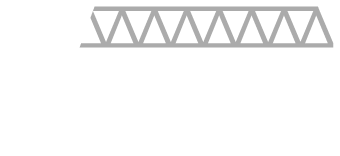901 NY Ave. Roof Top Terrace is a 3,263 SF roof top terrace addition. The penthouse renovation consists of upgrades to the elevator lobby, restrooms and pantry. These interior upgrades include updated lighting, a storefront door, wall and floor tile, stone stair treads, and pantry millwork. The terrace renovations feature modifications to the existing terrace canopy area and expansion of the terrace seating area. These exterior upgrades include new stone and wood pavers, installation of a pantry roll-up door, exterior lighting upgrades, and refinishing of the exterior façade.
Location: Washington, DC
Owner: Boston Properties
Architect: SKB Architecture & Design
Structural Engineer: SK&A Structural Engineers
MEP Engineer: WFT Engineering, Inc.
Square Footage: 3,263
Amenity


