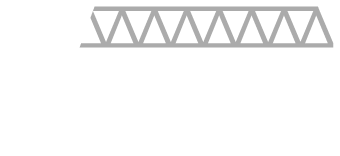The Rockwell Collins project was a 178,178 SF build to suit tilt-up building with a full TI build out. The project included a 200 ft x 100 ft bay, 32 ft clear with a 15 ton 100 ft clear span bridge crane, 82,000 SF of office space, and 75,000 SF of lab and production space. The project was completed in 54 weeks from the Groundbreaking to the Certificate of Occupancy.
Location: Sterling, VA
Owner: New Boston Fund
Architect: Morgan Gick McBeath & Associates
Civil Engineer: Rinker Design Associates, P.C.
Structural Engineer: Haynes Whaley Associates
Engineer: Hurst & Associates Consulting Engineers
Square Footage: 178,178
Low-Rise Office, Flex Industrial, Design Assist, Build to Suit, General Contractor, Preconstruction


