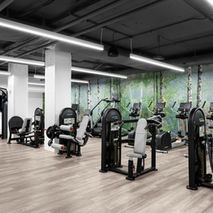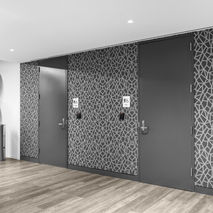top of page
This dual-phase project delivered two standout amenity spaces in a prime downtown location. The Conference Center combined two stacked tenant spaces into a cohesive 12,255 SF facility, highlighted by a custom feature stair. The work required strategic slab removal and tight coordination to avoid disrupting the neighboring hotel. The Fitness Center introduced 6,000 SF of wellness-focused space, including a modern gym, fitness studio, lounge, and a custom forest wall graphic designed with attention to detail and user experience in mind.

bottom of page


























