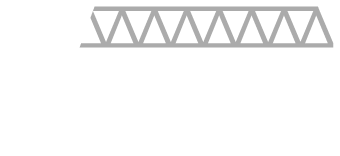These three single story masonry flex industrial buildings were constructed on a Corporate Campus 12 acre site. The rear loaded, 24’ clear masonry buildings included finned aluminum sunscreens and extensive roof screening.
Location: Ashburn, VA
Owner: MRP Realty
Architect: Morgan Gick McBeath and Associates
Civil Engineer: Engineering Groupe
Structural Engineer: Haynes Whaley and Associates
Engineer: Bansal & Associates
Square Footage: 192,000
Flex Industrial, Office, General Contractor, Pre-construction


