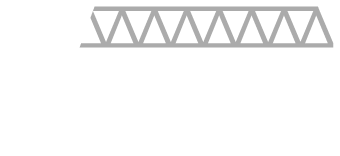Arlington Square is a 134,700 SF repositioning project in Arlington, VA. The work included reconfiguration of the exterior entrance, a 2-story structural glass wall with integrated glass doors and an elevated precast patio area. The interior main lobby was completely renovated and features white back-painted glass with integral LED lighting and dimensional stone tile. Stainless wall accents and book-matched anigre wood panels contribute to the very bright and sanitary feel of the lobby. A portion of the 1st floor slab was removed to install a glass and stainless hand rail and elevate the ceilings to 18’.
Location: Bethesda, MD
Owner: MRP Realty
Architect: Morgan Gick McBeath & Associates
Square Footage: 134,700
Commercial, Façade & Interior Renovation, General Contractor, Repositioning


